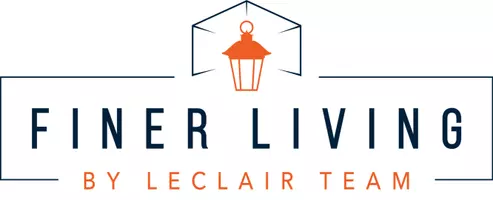5 Beds
3 Baths
3,048 SqFt
5 Beds
3 Baths
3,048 SqFt
Key Details
Property Type Single Family Home
Sub Type Single Family Residence
Listing Status Active
Purchase Type For Sale
Square Footage 3,048 sqft
Price per Sqft $257
MLS Listing ID IG25164451
Bedrooms 5
Full Baths 3
Condo Fees $120
Construction Status Under Construction
HOA Fees $120/mo
HOA Y/N Yes
Year Built 2025
Lot Size 5,998 Sqft
Property Sub-Type Single Family Residence
Property Description
Upon entering, you are greeted with a charming front porch which leads you into the homes dramatic 2 story ceiling foyer, the main level features a formal dining room, expansive great room and a well appointed kitchen w/oversized island, professional vent hood, warm brown maple cabinets, quartz countertops w/full tile backsplash & under cabinet lighting. A bright sunroom w/a vaulted ceiling is off the kitchen and creates a unique space as either another dining or seating area to enjoy morning coffee. A convenient bedroom/full bathroom w/walk in shower completes the main level. Upstairs, you'll find a central laundry room, an expansive loft, three secondary bedrooms with a shared bath and a lavish primary suite boasting a private bathroom w/large soaking tub, walk in shower and an oversized walk-in closet. This is the last Preston plan here at Legacy, don't wait! Estimated completion is September 2025
Location
State CA
County Riverside
Area Srcar - Southwest Riverside County
Rooms
Main Level Bedrooms 1
Interior
Interior Features Breakfast Bar, Block Walls, Eat-in Kitchen, High Ceilings, Open Floorplan, Pantry, Recessed Lighting, Two Story Ceilings, Wired for Data, Bedroom on Main Level, Loft, Walk-In Pantry, Walk-In Closet(s)
Heating Central
Cooling Central Air
Flooring Carpet, Laminate, Tile
Fireplaces Type None
Fireplace No
Appliance Built-In Range, Convection Oven, Dishwasher, Disposal, Microwave, Range Hood, Water Heater
Laundry Washer Hookup, Laundry Room
Exterior
Garage Spaces 2.0
Garage Description 2.0
Fence Vinyl
Pool None
Community Features Hiking, Storm Drain(s), Street Lights, Sidewalks
Amenities Available Bocce Court, Picnic Area, Trail(s)
View Y/N No
View None
Porch Concrete, Front Porch
Total Parking Spaces 2
Private Pool No
Building
Lot Description Back Yard, Front Yard, Sprinklers In Front
Dwelling Type House
Story 2
Entry Level Two
Foundation Slab
Sewer Public Sewer
Water Public
Level or Stories Two
New Construction No
Construction Status Under Construction
Schools
School District Perris Union High
Others
HOA Name First ser
Senior Community No
Tax ID 466453012
Security Features Fire Detection System,Fire Sprinkler System,Smoke Detector(s)
Acceptable Financing Cash, Conventional, FHA, VA Loan
Listing Terms Cash, Conventional, FHA, VA Loan
Special Listing Condition Standard

GET MORE INFORMATION
REALTOR® | Lic# DRE: 02064887 + 02161730
23046 Avenida De La Carlota suite 600 Laguna Hills, CA, 92653

