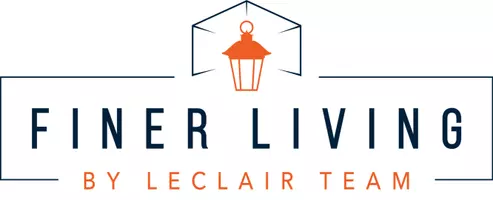3 Beds
3 Baths
2,708 SqFt
3 Beds
3 Baths
2,708 SqFt
OPEN HOUSE
Sat Jul 26, 11:00pm - 3:00pm
Key Details
Property Type Single Family Home
Sub Type Single Family Residence
Listing Status Active
Purchase Type For Sale
Square Footage 2,708 sqft
Price per Sqft $188
MLS Listing ID IG25161731
Bedrooms 3
Full Baths 3
Condo Fees $235
HOA Fees $235/mo
HOA Y/N Yes
Year Built 1991
Lot Size 10,850 Sqft
Property Sub-Type Single Family Residence
Property Description
Welcome to your lakefront retreat in the highly sought-after Silver Lakes community of Helendale, CA—where resort-style living meets small-town charm. Nestled near the end of the finger, this 3-bedroom, 3-bathroom home offers sweeping views of open water from the formal living and dining areas, family room, and spacious primary suite.
Built in 1991, the home is full of original character and has been lovingly maintained, offering a clean and inviting canvas for your personal touch. The thoughtfully designed floor plan includes both formal and casual living spaces, ideal for entertaining or relaxing with serene lake views just beyond your windows.
Enjoy the convenience of a golf cart garage, manicured landscaping, and the bonus of a baby grand piano—yes, it's included!
Silver Lakes is a private, all-ages community offering amenities like a 27-hole championship golf course, two lakes for boating and fishing, community pool, gym, tennis courts, RV storage, and more—all with low monthly HOA dues.
Whether you're looking for a weekend getaway or a peaceful full-time residence, this is your opportunity to enjoy lake life every day. Come experience the lifestyle you deserve!
Location
State CA
County San Bernardino
Area Hndl - Helendale
Zoning RS
Rooms
Main Level Bedrooms 3
Interior
Interior Features Wet Bar, Breakfast Bar, Ceiling Fan(s), Separate/Formal Dining Room, Eat-in Kitchen, High Ceilings, Open Floorplan, Pull Down Attic Stairs, Recessed Lighting, Sunken Living Room, Tile Counters, Wired for Sound, All Bedrooms Down, Attic, Bedroom on Main Level, Main Level Primary, Primary Suite, Walk-In Pantry, Walk-In Closet(s)
Heating Central
Cooling Central Air
Flooring Carpet, Tile
Fireplaces Type Family Room, Living Room, Primary Bedroom
Inclusions Piano, appliances
Fireplace Yes
Appliance Dishwasher, Electric Oven, Gas Cooktop, Disposal, Microwave, Refrigerator, Range Hood, Trash Compactor, Water Heater
Laundry Inside
Exterior
Exterior Feature Boat Slip, Dock, Lighting
Parking Features Driveway Level, Door-Single, Driveway, Garage Faces Front, Garage, Golf Cart Garage
Garage Spaces 2.0
Garage Description 2.0
Fence Brick, Wrought Iron
Pool Community, Association
Community Features Biking, Curbs, Golf, Horse Trails, Stable(s), Lake, Park, Street Lights, Sidewalks, Water Sports, Fishing, Pool
Utilities Available Cable Available, Electricity Connected, Natural Gas Connected, Phone Available, Sewer Connected, Water Connected
Amenities Available Clubhouse, Dog Park, Fitness Center, Golf Course, Maintenance Grounds, Management, Meeting/Banquet/Party Room, Playground, Pool, Pet Restrictions, Recreation Room, RV Parking, Sauna, Spa/Hot Tub, Tennis Court(s)
Waterfront Description Dock Access,Lake,Lake Front,Lake Privileges
View Y/N Yes
View Desert, Lake
Roof Type Tile
Porch Concrete, Covered, Front Porch
Total Parking Spaces 2
Private Pool No
Building
Lot Description 0-1 Unit/Acre, Back Yard, Cul-De-Sac, Front Yard, Landscaped, Sprinkler System, Street Level
Dwelling Type House
Faces Southeast
Story 1
Entry Level One
Foundation Slab
Sewer Public Sewer
Water Public
Architectural Style Contemporary
Level or Stories One
New Construction No
Schools
School District Victor Valley Unified
Others
HOA Name Silver Lakes HOA
Senior Community No
Tax ID 0467724120000
Security Features Carbon Monoxide Detector(s),Smoke Detector(s)
Acceptable Financing Cash to New Loan, Conventional, FHA 203(b), FHA, USDA Loan, VA Loan
Listing Terms Cash to New Loan, Conventional, FHA 203(b), FHA, USDA Loan, VA Loan
Special Listing Condition Standard, Trust

GET MORE INFORMATION
REALTOR® | Lic# DRE: 02064887 + 02161730
23046 Avenida De La Carlota suite 600 Laguna Hills, CA, 92653






